TOP KITCHEN MUST-HAVES

By Shelagh Duncan
The two most important areas in any home are the kitchens and the bathrooms—especially to potential home buyers. Those two rooms will have a biggest influence on any purchaser. You know that feeling when you walk into a friends’ kitchen that is fabulous—you just stand there, and experience it. Then you lust after it!
We would all love to have huge fully tricked out kitchens, but often we are not that lucky. We don’t have the space, the money or sometimes even the ideas on how to make that happen.
Including some “must haves” into our kitchens can greatly increase its functionality, beauty and of course its value.
These are some of my must-haves:
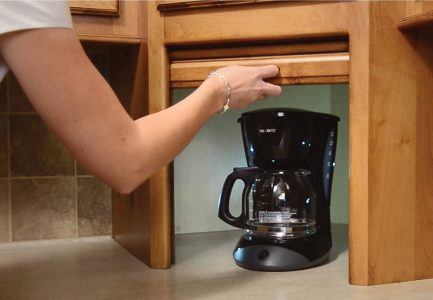 Appliance Garage
Appliance Garage
These are great for storing small appliances and can fit into corners or at the end of your work space. Add an electrical outlet too if possible, to add to the convenience. Think about what you want to go in there and you will have an idea of the size you will need. If you have lots of counter space—or lots of small appliances—you could have two!
Full Height Upper Cabinets
Even though I am on the short side I always opt for tall upper cabinets in my kitchens. There is lots of wasted space when you use the standard 30” ones, plus when you have high ceilings the taller ones look more in scale. Put your less used items on the top shelf and enjoy all the extra storage space.
Pantry
Storing your food and supplies in a pantry is an old fashioned idea, but it’s as practical today as it ever was. Everything is in one place and conveniently arranged for easy access. Use small racks or special shelves on the back of the door to store smaller items, as well as your food wraps and pot lids. All safely out of sight—but at your fingertips when you need it.
Two Sinks
Now this may sound like a no-brainer as many homes have a regular double sink. But consider splitting them up—one smaller prep sink and one large one, and you can put one near the dishwasher for convenience. Trust me, you will never regret that second sink, wherever you decide to place it.
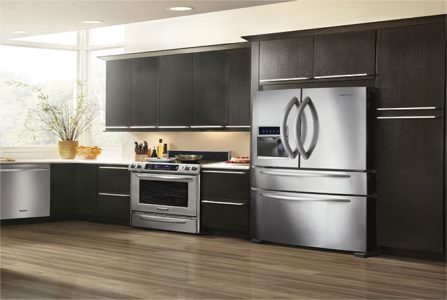 Counter Depth Fridge
Counter Depth Fridge
Fridges are the largest appliance in the kitchen and about the least attractive. If you have the space they can be built into other deep cabinetry to minimise their bulk.
But did you know that fridges are available in two depths. The regular ones are usually about 34” deep so they stick out into the kitchen and can be visually dominating. Although we have come to accept it as normal it is not a great look, and can also cramp space in smaller kitchens. Fortunately we now have the option of using counter depth fridges that are less deep and line up better with the kitchen counter and cabinets. They offer a sleeker look although you may need them to be a bit higher or wider to offer the same capacity.
Quality Runners And Hinges
As with everything, the devil is in the details. You can have the most fabulous looking kitchen, but if it does not function the way you need it to, it fails. One of the smallest details in a kitchen is the hardware. The hinges and the drawer runners are your most hard working items and need to perform well every single time. How frustrating is it to have a cabinet door or a drawer that does not open as far as you need it to, or a deep drawer with wrecked or catching runners because you store your heavy Pyrex or Le Creuset cookware there? Finding quality hardware like Blum is much easier here that it used to be, and is well worth the investment.
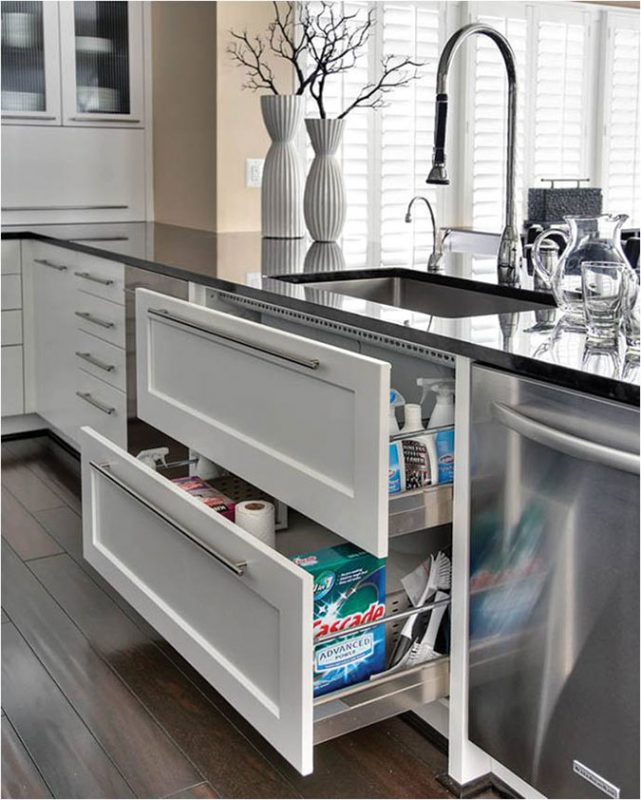 Drawers Under The Sink
Drawers Under The Sink
This makes a huge difference to any kitchen. You can actually have useful space under there. How many cleaning products or other items have you lost in the dark recesses of your under-sink cabinet?
Breakfast Bar
This is perhaps my fave thing because it is useful in so many ways.
- Eliminates the dining table – we usually eat outside anyway!
- Offers extra counter space when needed,
- A place to sit and chat to the cook,
- A convenient work space—for checking recipes, paying bills or for the kids to do homework,
- Offers lots of extra storage below,
- Oh yes—and eating!
You can choose the height you prefer, but remember that bar stools usually come in two sizes, so make sure they will work with the height you choose. Counter height, like the rest of your kitchen will be 36”, and bar height is usually about 6” higher.
Plenty of Working and Floor Space
If you have two cooks in the family this is even more essential. Each will be moving through the same space and will need room to work and access the cabinets, drawers and appliances without crashing into each other! The minimum space required along any work aisle—e.g. between cabinets and an island—is 42” and with two cooks at least 48”.
You should ideally have a landing area of about 15” on either side of the fridge and the stove, and 18” to 24” on either side of your main sink. You can get away with a little less for an auxiliary sink if you really need to. The microwave will need at least a 15” landing area above, below or adjacent to the opening side of the door.
Giving yourself more space than the standard recommendations will ensure that you enjoy plenty of room to move around and work efficiently in the kitchen.
Beware of going to the extreme though. You do not need to have a huge kitchen—just a well designed one.
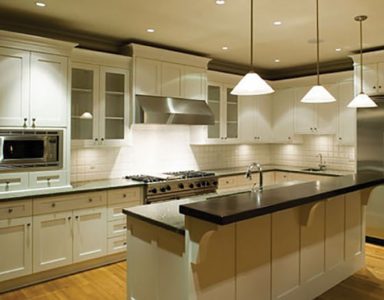 Task Lighting
Task Lighting
While you need space to work efficiently, you also need to have the correct lighting. Light up your task areas easily with under cabinet lighting. There are many options available, from the sleek modern LED lighting to the traditional fluorescent strips. Eliminate those dark corners and add some night-drama to your kitchen—and save your eyes!
Fabulous Lighting
Well yes, the best is left for last. My must-have list includes—Fabulous Lighting!
I love lighting, I think of it as jewellery for the home. We spend way too much time in the kitchen not to be able to love it!
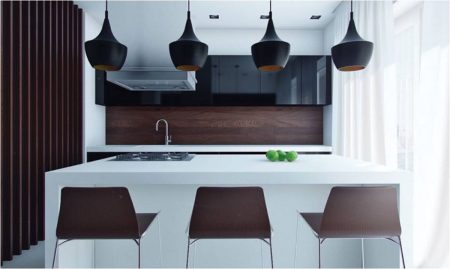 Most homes here use recessed lights in the kitchen, ineffective dome lights installed on high ceilings, or pendant lights that are too short! We cannot solve all these issues, but try to include some style and colour to trick it up a bit. In design we use layers of light. Don’t create dark shadows in a kitchen, offer soft overall lighting, and direct light where needed, and add some personality with your accent lighting to tie everything together.
Most homes here use recessed lights in the kitchen, ineffective dome lights installed on high ceilings, or pendant lights that are too short! We cannot solve all these issues, but try to include some style and colour to trick it up a bit. In design we use layers of light. Don’t create dark shadows in a kitchen, offer soft overall lighting, and direct light where needed, and add some personality with your accent lighting to tie everything together.
If you have a breakfast bar, include some wonderful lighting above—it’s both practical and pretty. Change up those pendant shades for something more stylish, and remember to keep things in scale to the rest of the space.
There are many other features I could have included, like the Delta touch faucet, the ChillHub from GE (a techies heaven!), the integrated TV on the fridge, a wine fridge, ‘instant hot’ or a pot filler—but we have to remember we live in the jungle. Life is supposed to be simpler…
